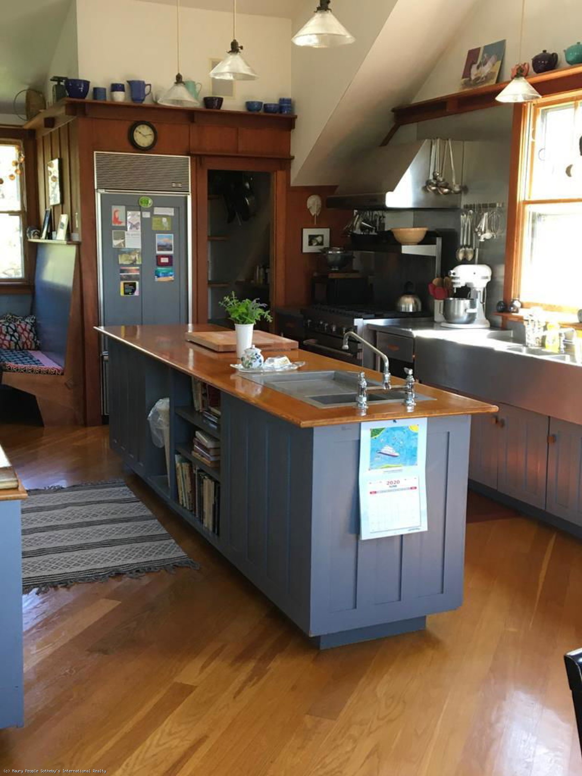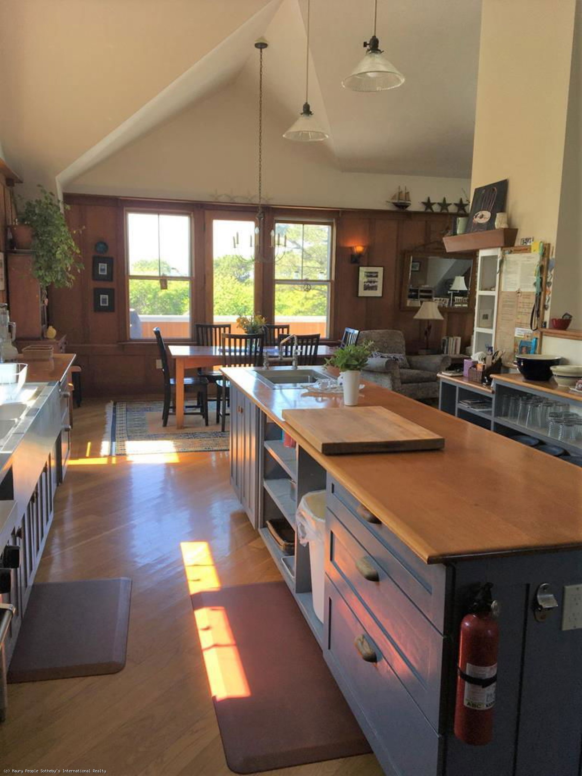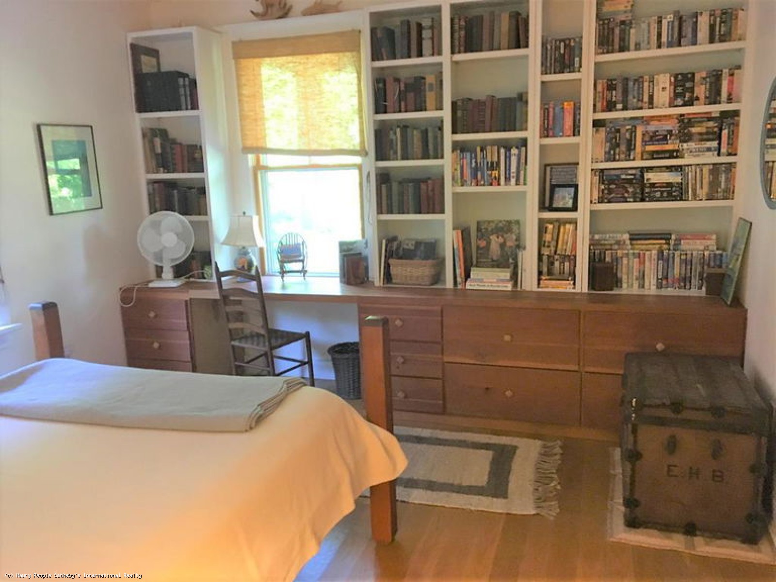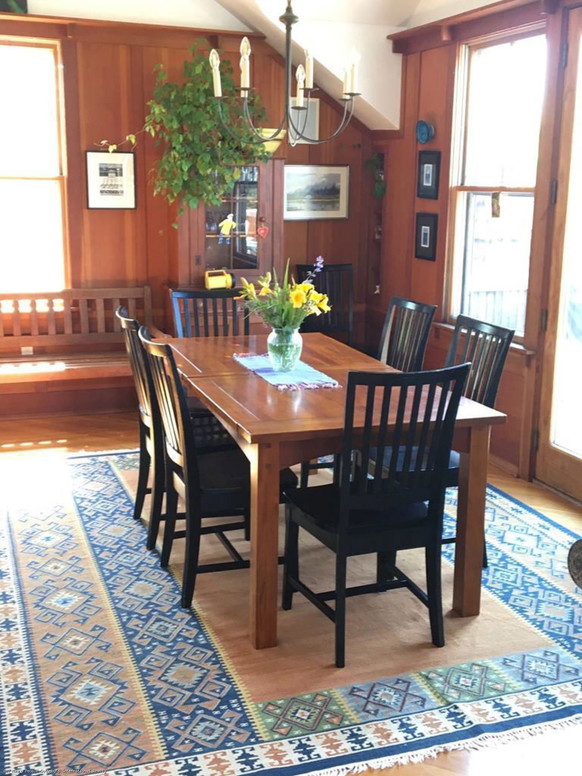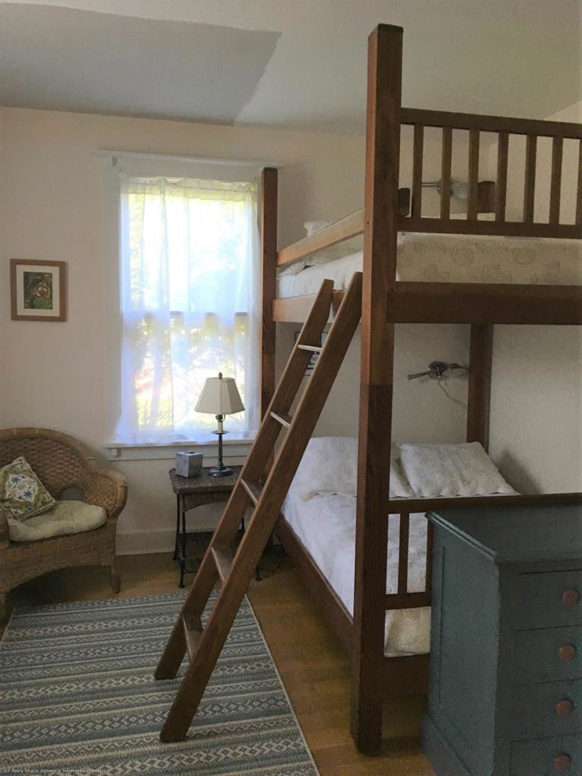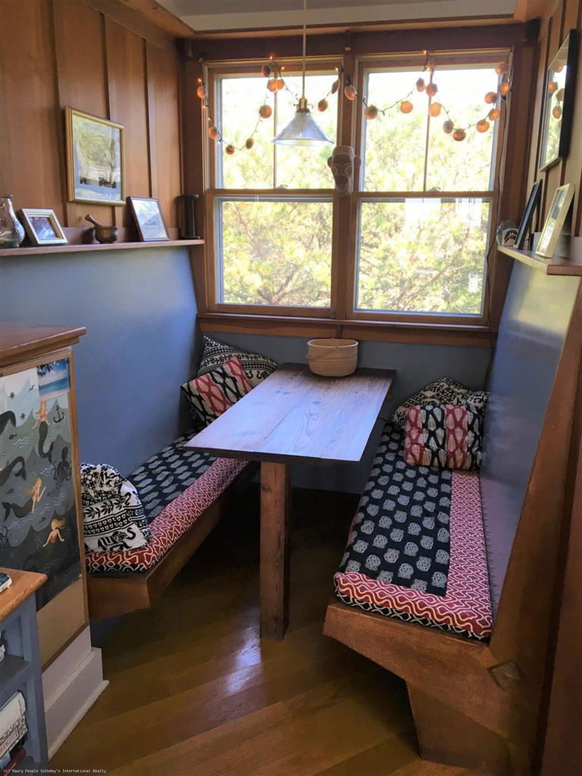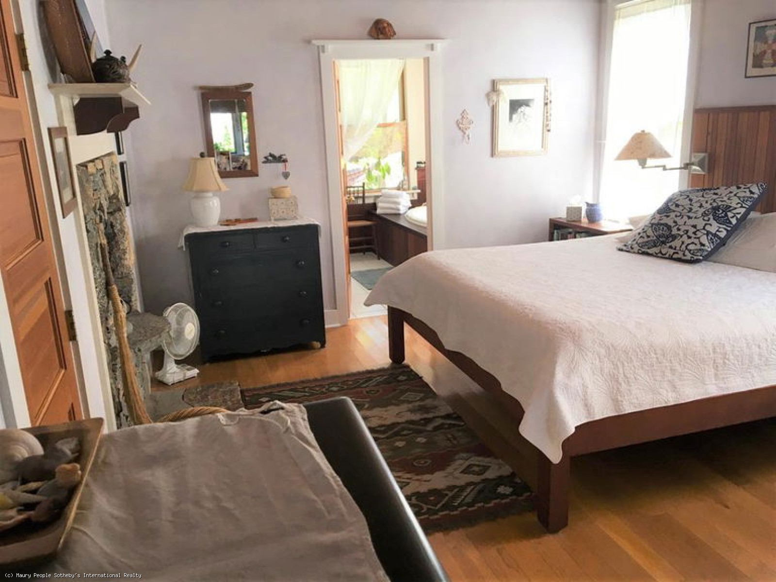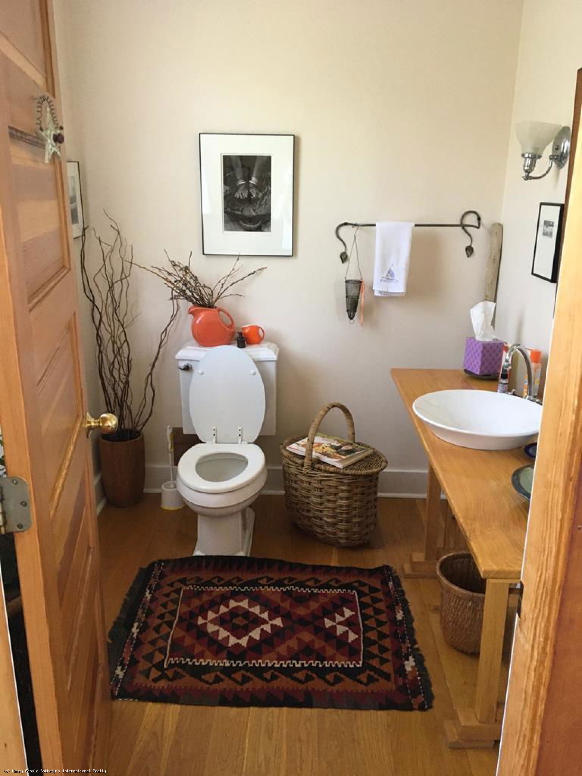22 Creek Lane, Nantucket MA
Upside down Craftsman era bungalow with full front porch, granite based pillars.Teak furniture in yard. Entry hallway open to upstairs. First floor: Queen bedroom separated from second bedroom by full bath; Master bedroom at end of hall has adjoining sitting/sun room, king-sized bed and stone fplc; walk-in cedar closet, private bath w/ double-headed shower and jacuzzi. Second floor is open and very sunny with a deck off living and dining rooms that overlooks conservation property. There is a centrally located stone fplc w/raised hearth; dining room table which expands to seat 10-12; fully-equipped pro kitchen w/6 burner Viking stove, double ss sink;breakfast nook and pantry. 1/2 bath completes second floor.
Rates and Availability
Inquire About 22 Creek Lane
Fill out the form below to request more information.

