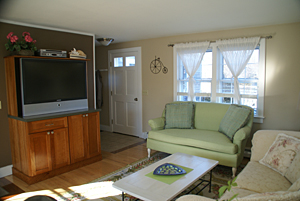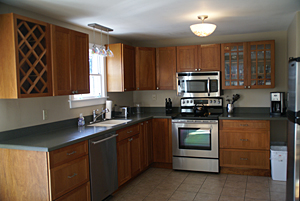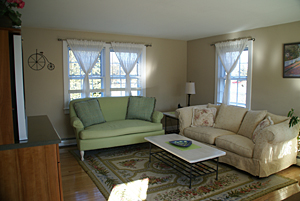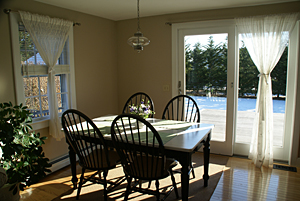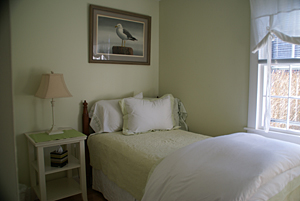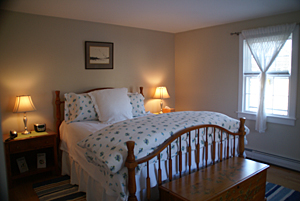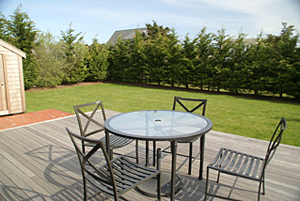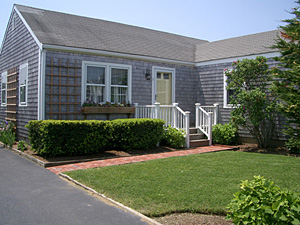6 Tashama Lane, Nantucket MA
The open floor plan of this house has a bright living room to the left of the tiled entry. The living room has hardwood floors with sofas and a 42" flat screen HDTV. Adjacent to the living room is a dining area with seating for six and an open layout kitchen with cherry cabinets and stainless steel appliances. Right off the dining area are sliders to a large mahogany deck, outdoor shower and backyard. Right off the entryway is a half bath with pedestal sink. Farther down are three bedrooms and a full tub/shower bath. The master bedroom has a King bed and small flat screen TV. The second bedroom has a single bed and the third has twins. All have hardwood floor with area rugs.
Rates and Availability
Inquire About 6 Tashama Lane
Fill out the form below to request more information.

