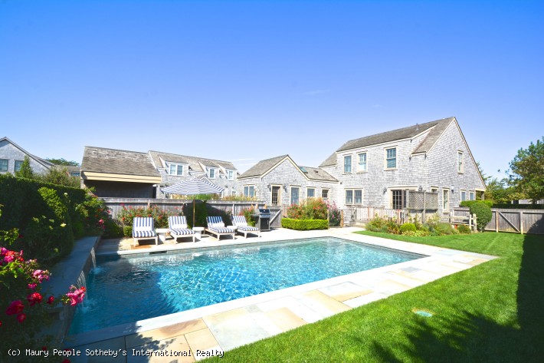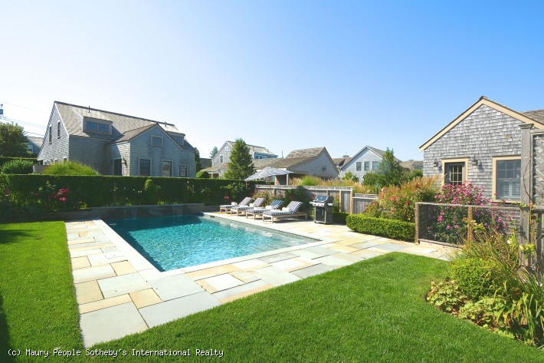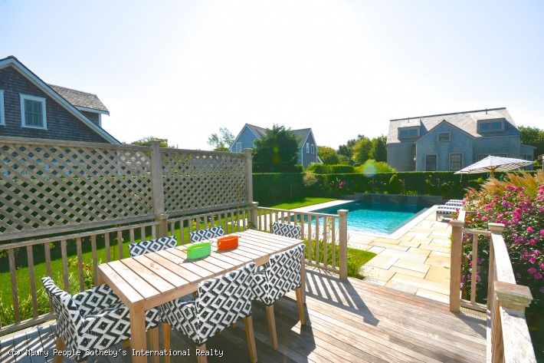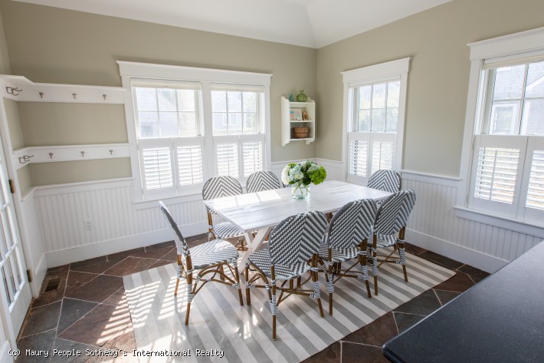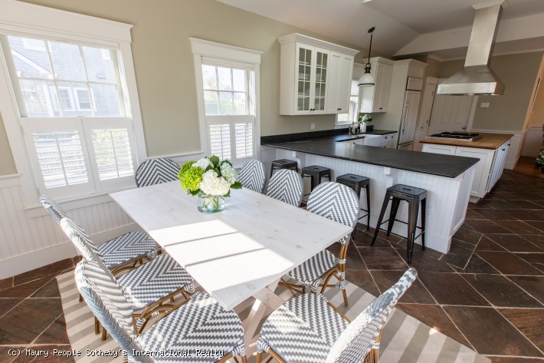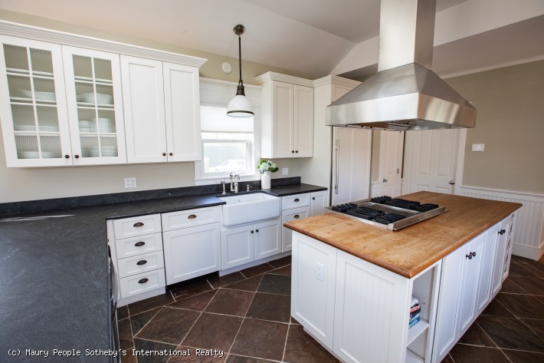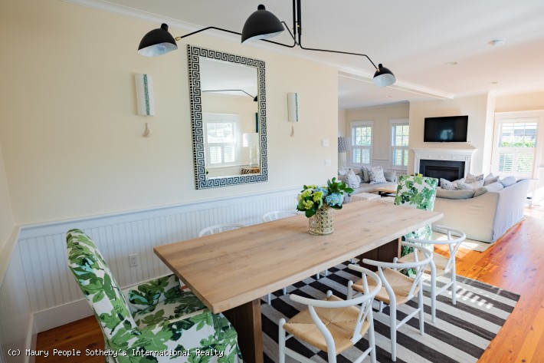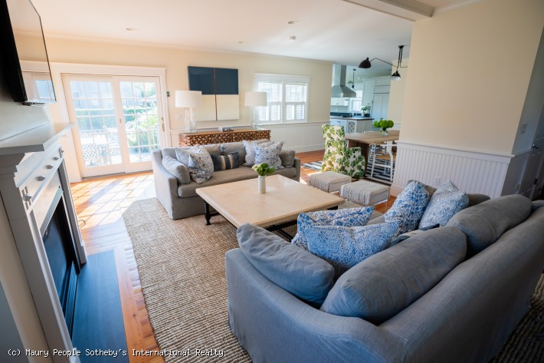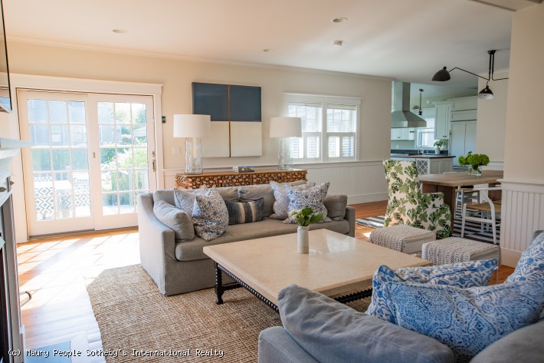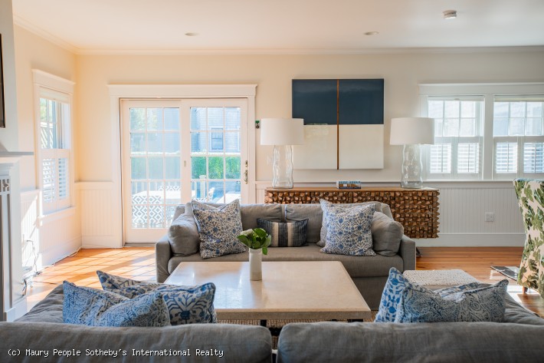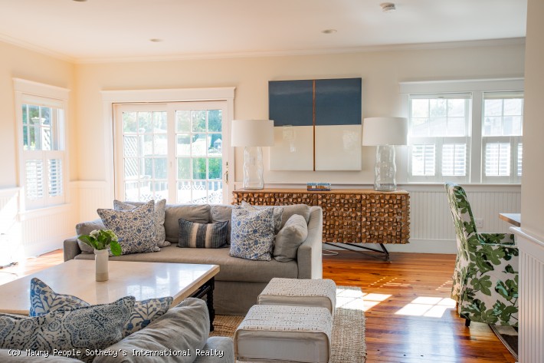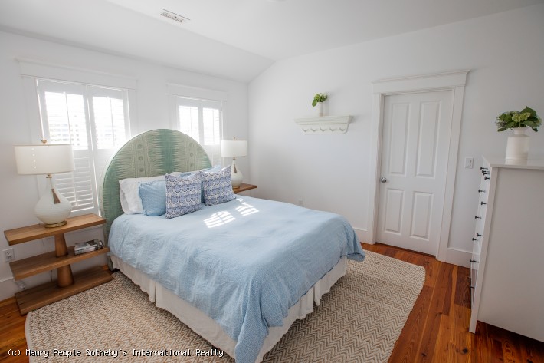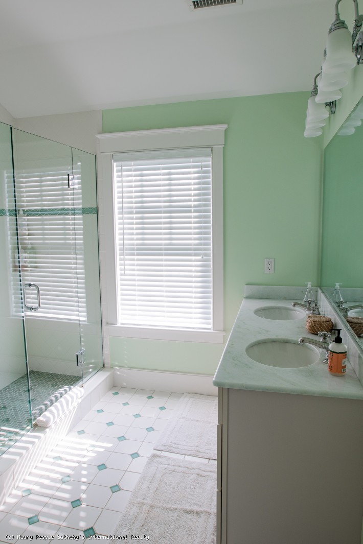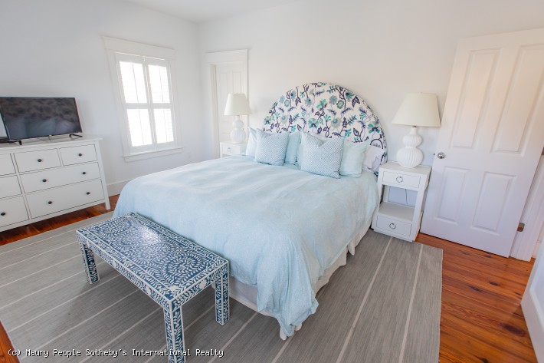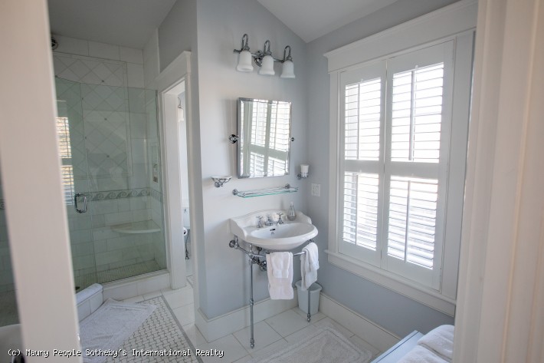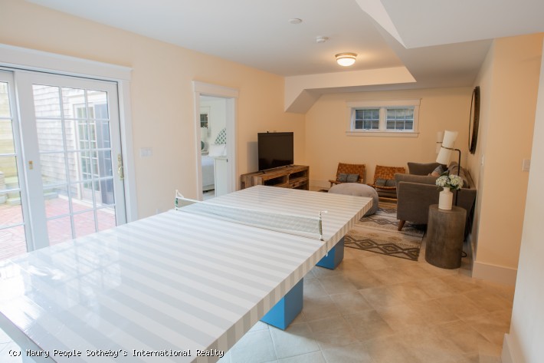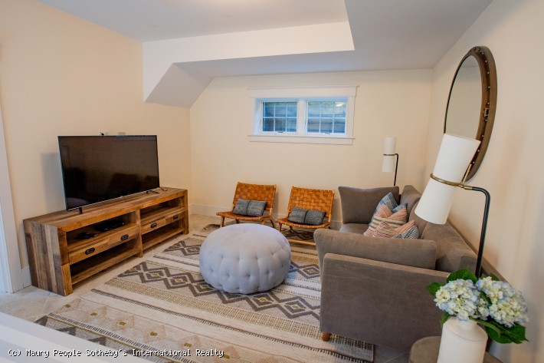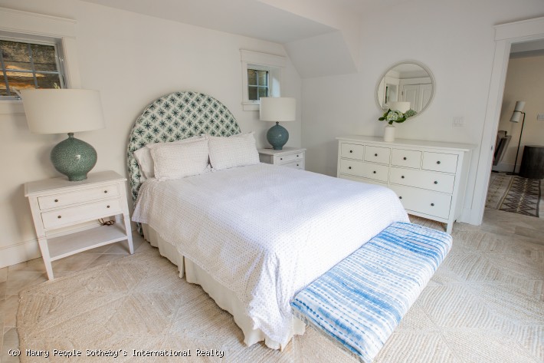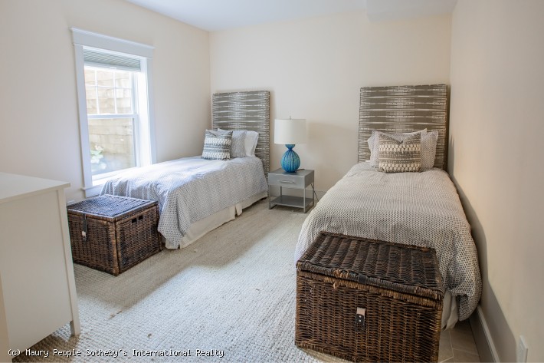45A Vestal Street, Nantucket MA
Tharon Anderson design interior, freshly updated with new furnishings. Ideal home for family or entertaining with multiple living spaces indoors and out as well as a private pool. Tiled entry way opens to spacious living room with gas fireplace and sliders that lead out to deck overlooking pool. Dining area that connects to generous gourmet kitchen with vaulted ceilings, breakfast bar and large pine top kitchen island. Cozy sitting area off of the kitchen: laundry room and powder room complete the first floor. Second floor: large Master (king) Bedroom with TV and ensuite bath. Bedroom (queen) with ensuite bath/shower, walk in closet with laundry. Lower level: Generous living room, Bedroom (queen) ensuite with double vanity and tub/shower. Light and bright Bedroom (twins) ensuite with tub/shower, sliding door that opens to brick courtyard. Shed serves as a storage space for bikes, beach chairs and cooler.
Rates and Availability
Property Video
Inquire About 45A Vestal Street
Fill out the form below to request more information.

