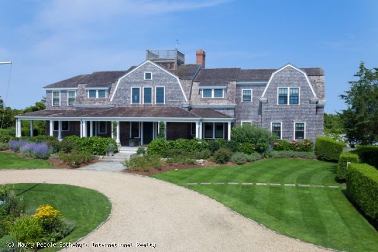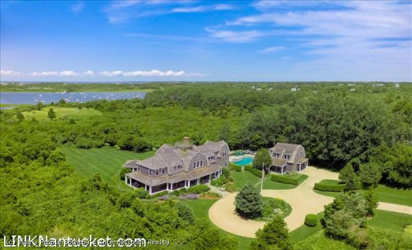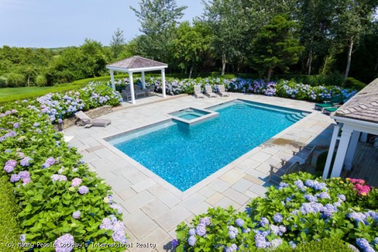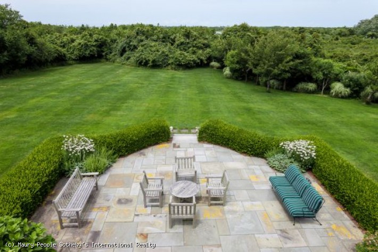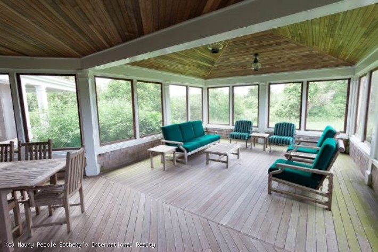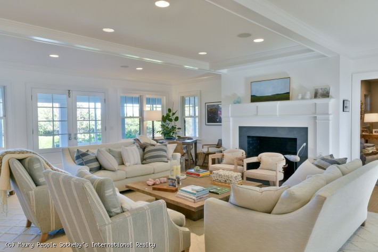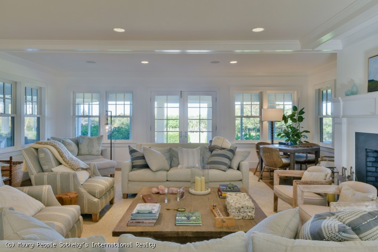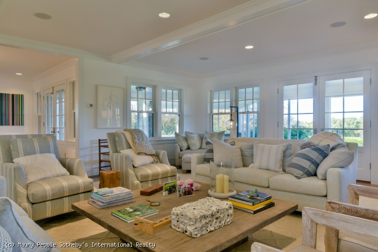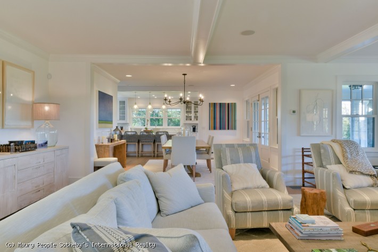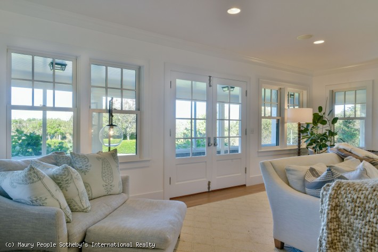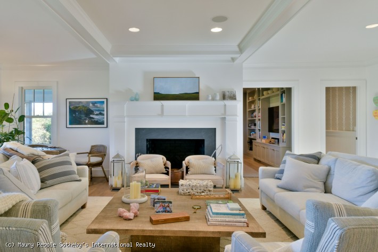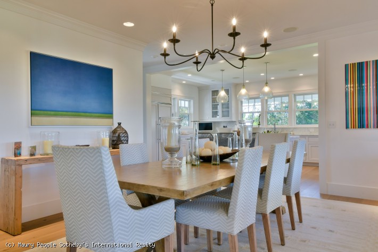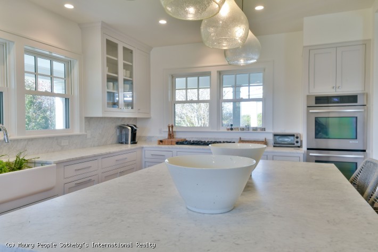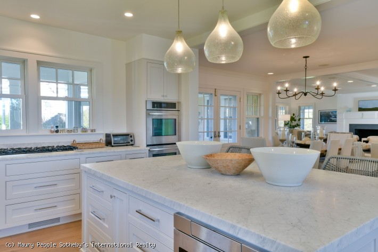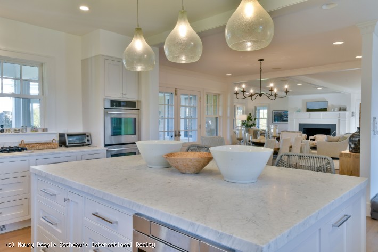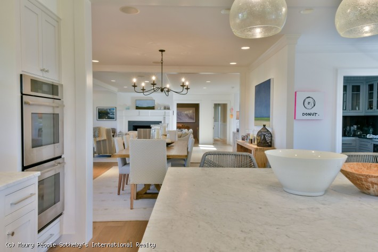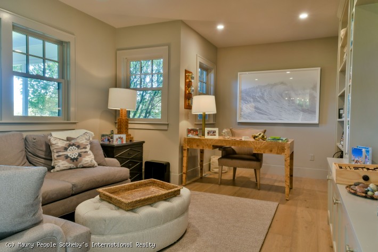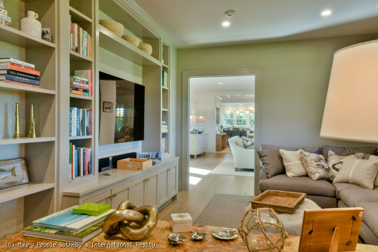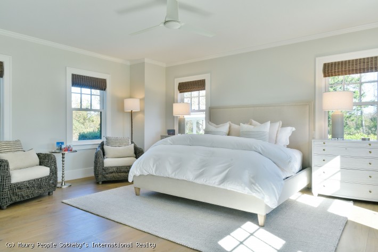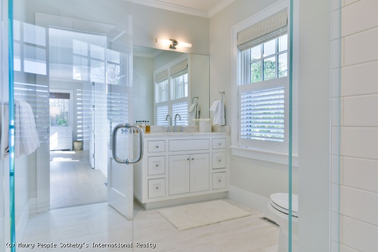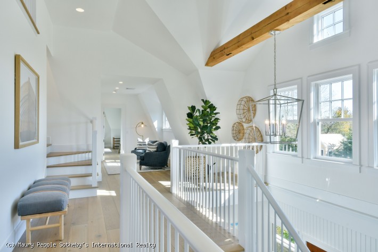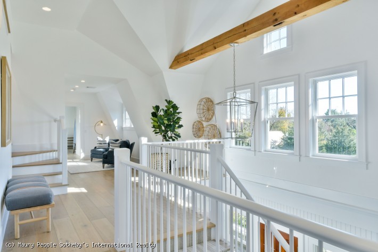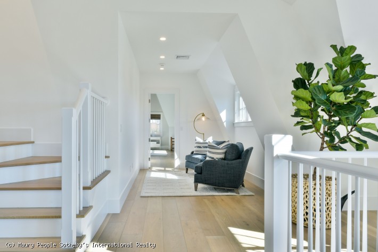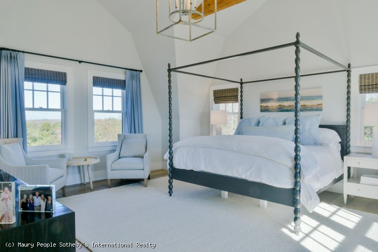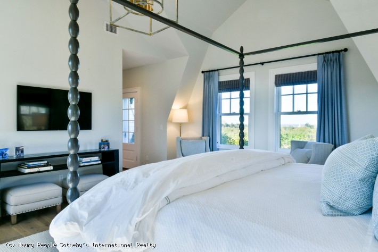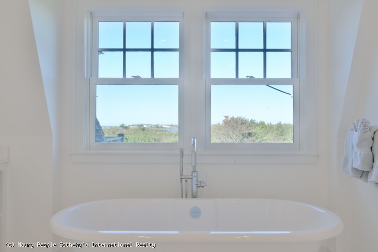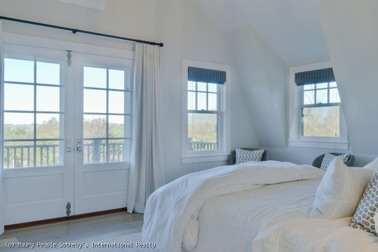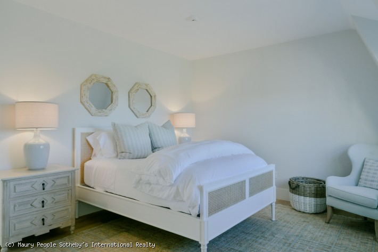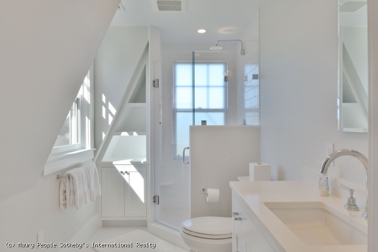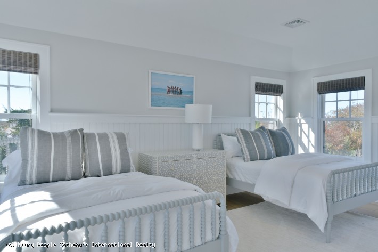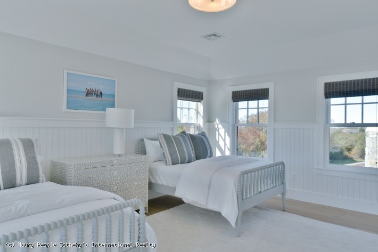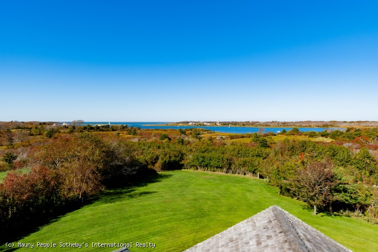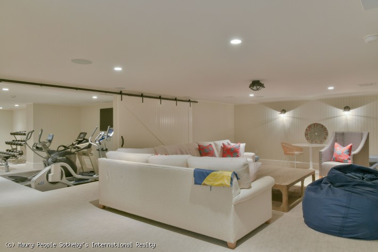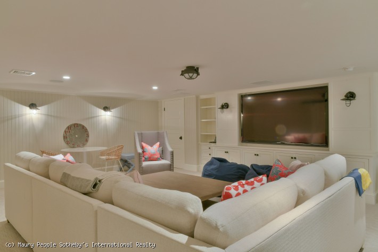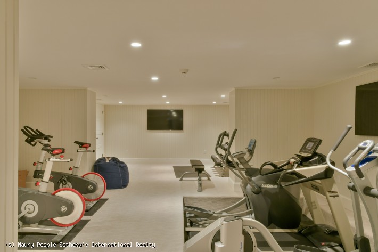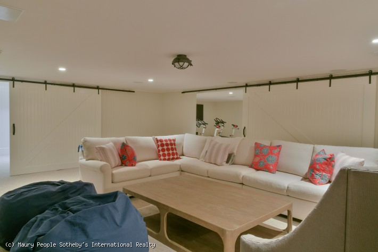288 Polpis Road, Nantucket MA
This gracious and impeccably maintained home is sited on two beautifully manicured acres and features abundant outdoor living spaces to take full advantage of the setting. The main house boasts a large screened in living area, beautiful terraces and a lovely pool/spa area with a separate gazebo. The property abuts conservation lands that offer walking trails and a direct path to Polpis Harbor. The main house is sun-filled and is ideally suited for summer living with abundant space designed to take advantage of all the outdoor living areas. The second floor balcony and the widows walk have beautiful views overlooking conservation land and the upper harbor. The house and guest house were custom built with countless details and amenities that help to create a wonderful estate property. First Floor: Welcoming entry from the front covered porch with double archways that leads to a gracious living room featuring a fireplace and mahogany french doors that open onto a screened-in porch with outdoor fireplace. The TV room off the living room features a custom sectional and large flat screened television. The dining room has seating for eight with mahogany doors that open onto the screened-in porch. The screened-in porch offers a large outdoor living room and outdoor fireplace. The screened in porch also has a day bed and two hanging chairs. The well equipped kitchen is newly renovated and features high end appliances and a side entrance with closet space, a butler’s pantry and a second sink and dishwasher. On the opposite end of the first floor, there is a spacious king bedroom suite with ample closet storage, and an en suite tiled bathroom (shower). Second Floor: Off the second floor landing is a comfortable family room with french doors that open onto a deck providing beautiful harbor and conservation land views, a wet bar with refrigeration and a staircase to the widows walk. There are four bedrooms on the second floor. To the left are two en-suite queen bedrooms with tile and marble shower bathrooms, and a separate laundry room. The large master suite is located to the right of the landing, and has a king bed, a walk in closet and an elegant en suite tile and marble bath featuring a double vanity, soaking tub and separate shower. There is an en-suite bedroom with 2 twins. Lower Level: Spacious and paneled media room with a media system to control a beautifully equipped and updated home theater. Separate laundry room with sink. Guest House: First Floor: Proper sitting room with over-sized flat screen TV, kitchenette with sub zero refrigerator and dishwasher, and dining room that seats up to 8 people comfortably. Powder room connected to the laundry room. French doors from the dining area open onto a large covered porch overlooking the pool. Seating area includes two over-sized couches and two arm chairs. Covered porch also includes an outdoor wet bar with 3 bar stools, sink, ice maker, and subzero under counter refrigerator. The porch also has a large outdoor shower and a separate Sauna. Second floor: Bedroom #1 King bed room with private deck providing views of the pool, harbor, and conservation land. Bedroom #2 three twin beds. Both bedrooms share a renovated tiled bathroom with bath tub and shower.
Nantucket Permit: #14 days or less_2026
Rates and Availability
*Published rates do not include local & state taxes. Current state tax is 5.7% and current local tax is 6%. These taxes are both subject to change.
**Please note that we are currently confirming 2026 rates with homeowners. Availability & rates are subject to change.
Please contact Maury People Sotheby's International Realty to confirm.
| 15 | = Available | 15 | = Unavailable |
Inquire About 288 Polpis Road
Fill out the form below to request more information.

