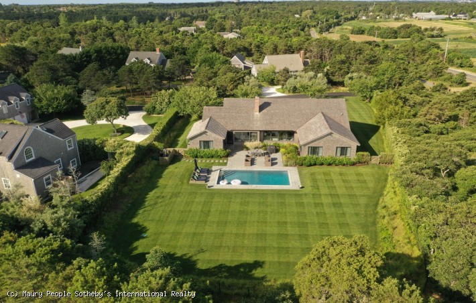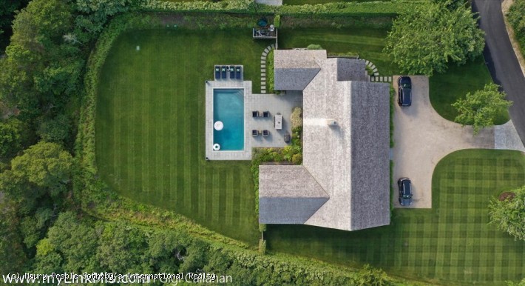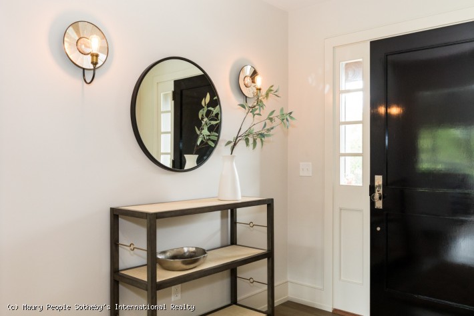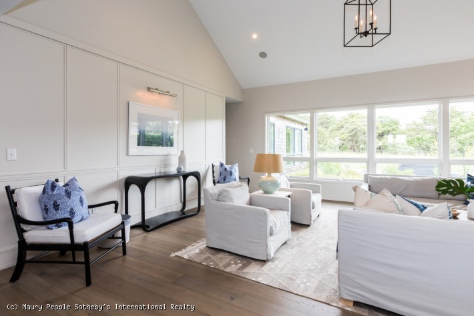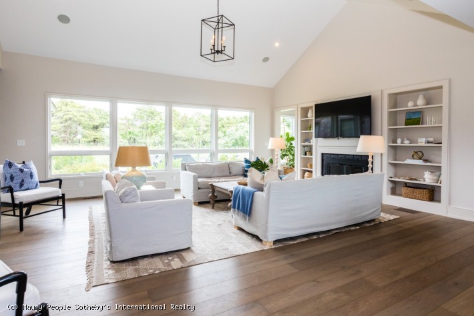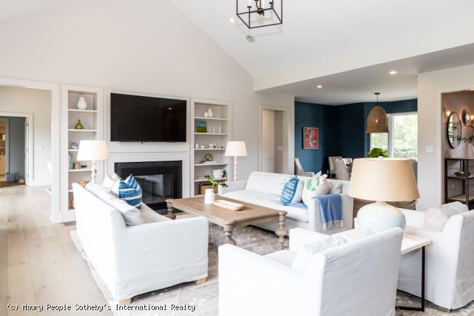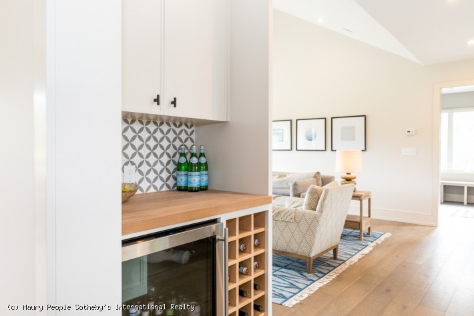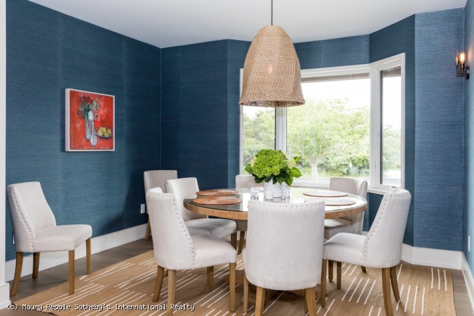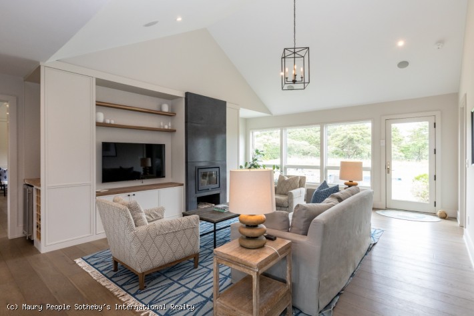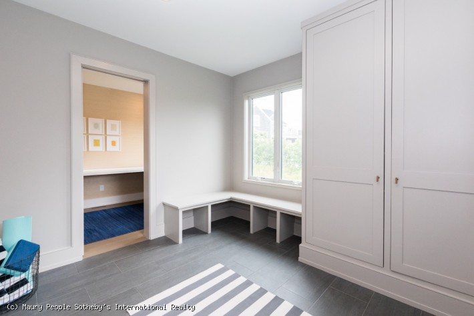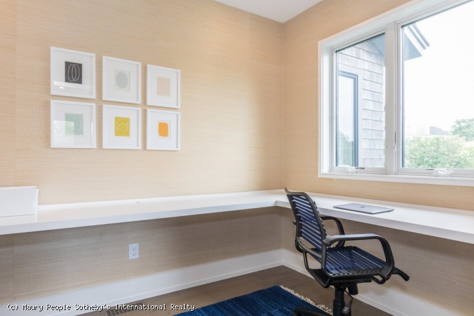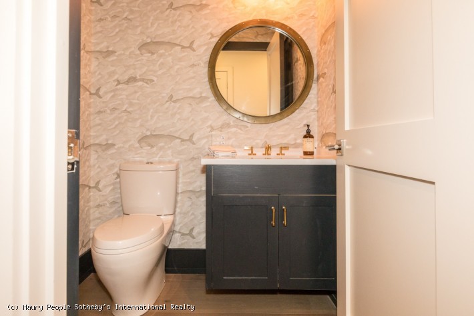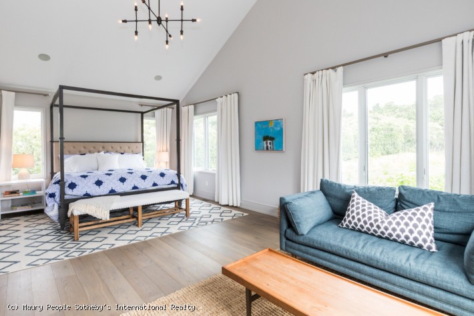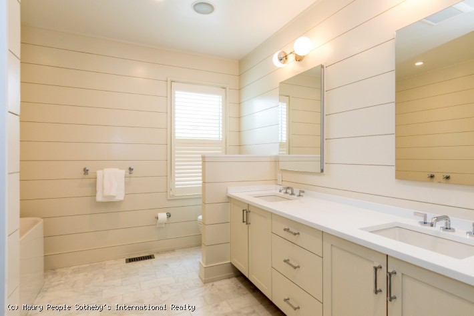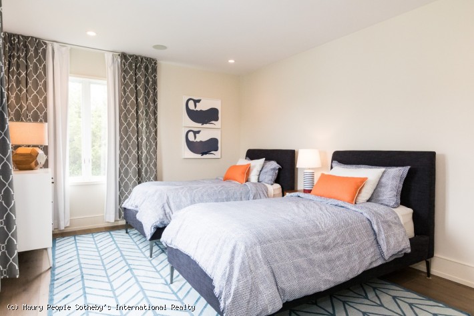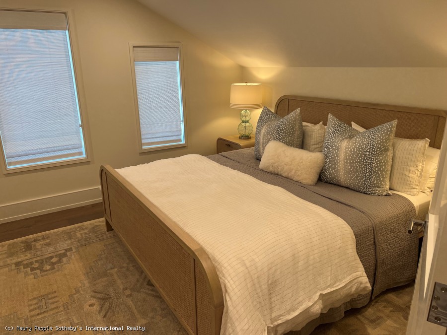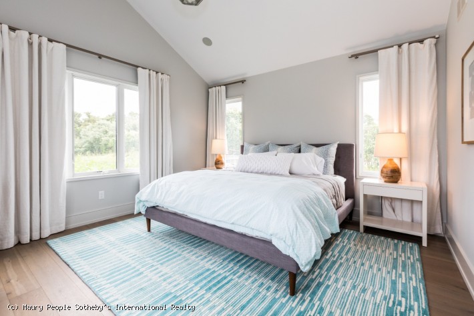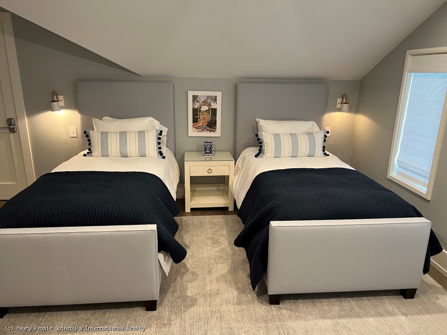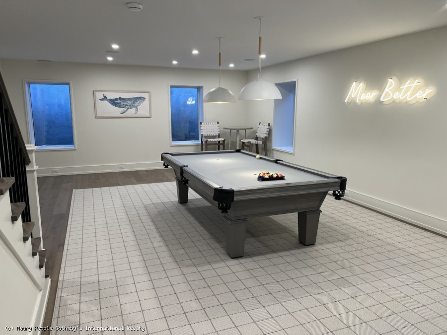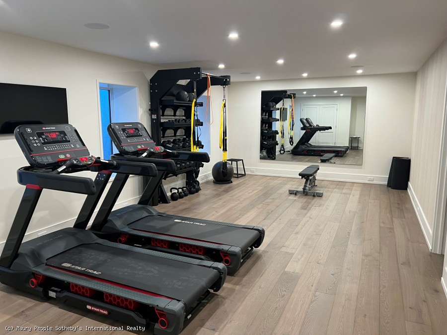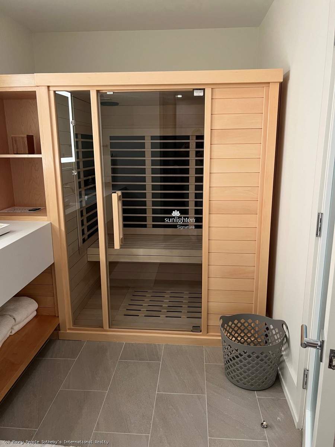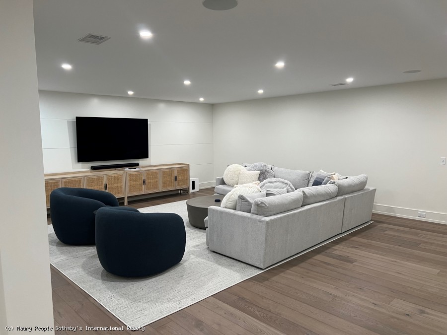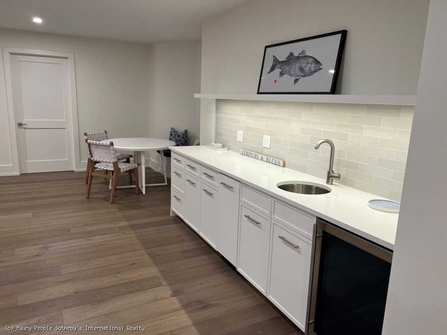4 Moors End Lane, Nantucket MA
Blending mid-century modern design with a coastal, Nantucket aesthetic, this custom-built property delivers the floor plan everyone wants. Designed in a U-shape, with spectacular, interior windows looking onto a center courtyard, the 3,500 sf, single-story floor plan features two wings - a family and a guest wing - connected by large congregating spaces. Enter from covered porch into welcoming foyer with two coat closets. Foyer opens to luxurious living room with cathedral ceiling, wood-burning fireplace, and a wall of windows looking out over expansive backyard, swimming pool and bluestone patio. Adjacent to living room is dining area with grass cloth walls. On the way to the kitchen, one passes the wet bar with under-counter beverage fridge. The elegant kitchen features stainless steel appliances, custom cabinetry and island seating for five. Opposite the kitchen is the family room with cathedral ceiling, Morso wood-burning fireplace insert, and another wall of magnificent windows. Off the family room is a private guest suite with king bed, closet, and en-suite bath with glass and marble tile shower. On the other side of the kitchen is a spacious mud room with custom closets and bench with cubbies. A pocket door separates the mud room from a bright, grass-cloth walled office with two work stations. On the other side of the living room, is a hallway to a powder room, stairs to the basement, laundry room, and three more bedroom suites. One bedroom has two twin beds and en-suite bathroom with tub/shower. Another bedroom has a queen bed with en-suite bathroom with tub/shower. At the end of the hallway is the generous primary consisting of 350 sf bedroom, a walk-in closet with custom shelving and drawers, and master bathroom with double vanities, steam shower, and 6' soaking tub. Spacious basement brand new in 2022 complete with a billards table, gym, wet bar, infrared sauna and a big family room with TV. The Bluestone patio, 18' x 32' Gunite swimming pool, and expansive lawn provide magnificent outdoor entertaining space. Desirably located off Polpis Road, just beyond Moors End Farm, with easy access to miles of walking trails over conservation land, 4 Moors End Lane offers both serenity and convenience to town.
Rates and Availability
Inquire About 4 Moors End Lane
Fill out the form below to request more information.

