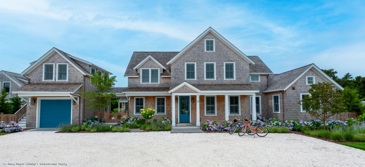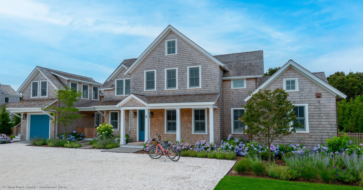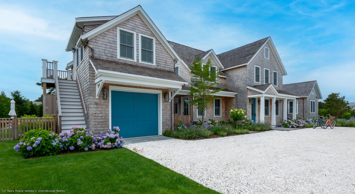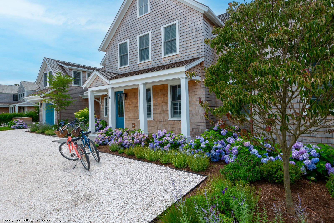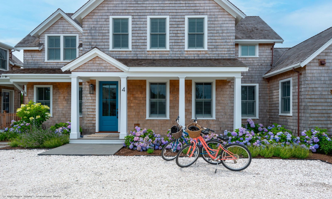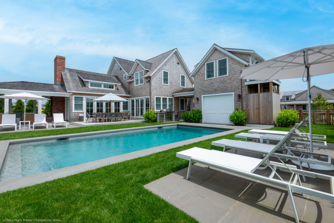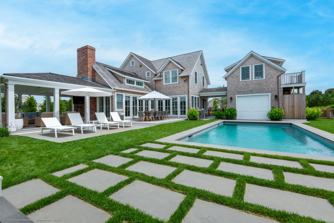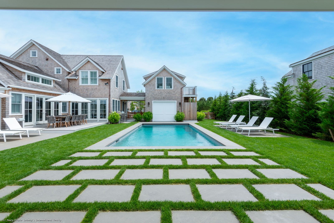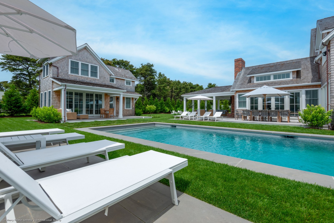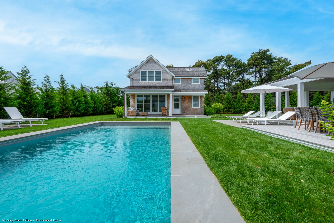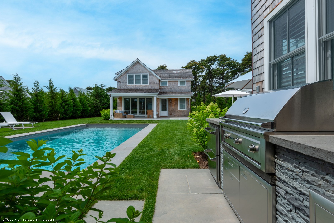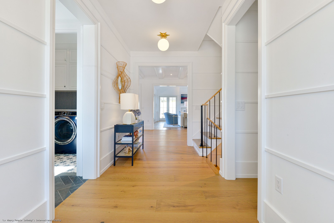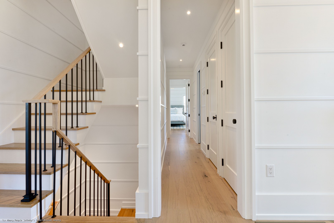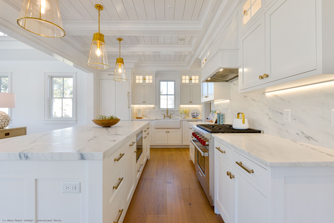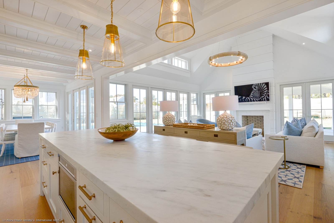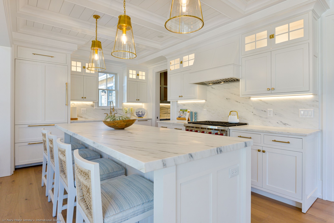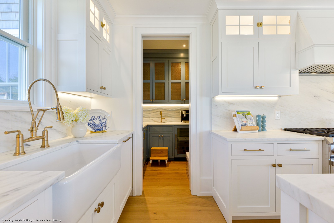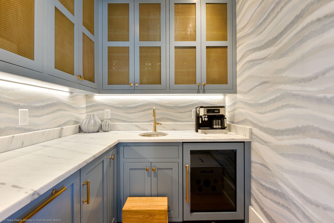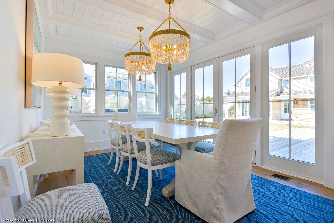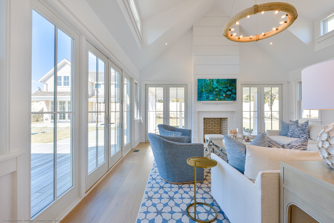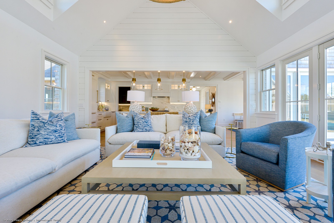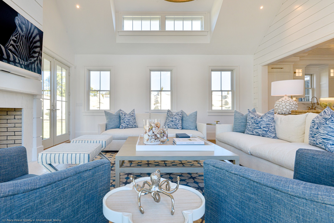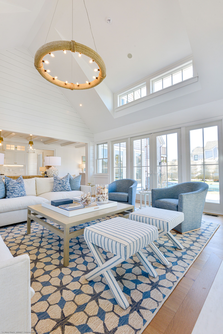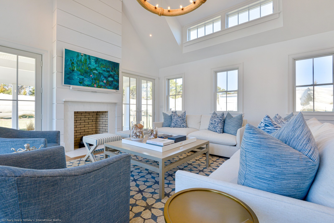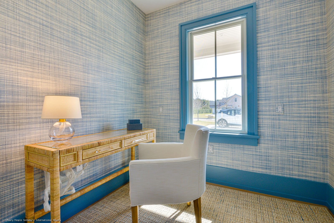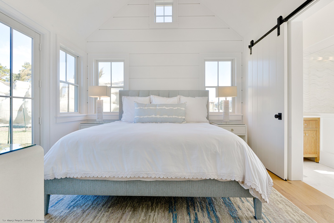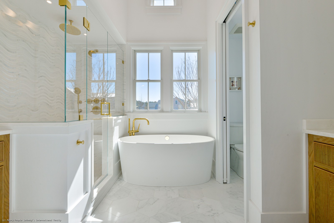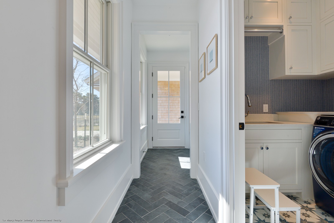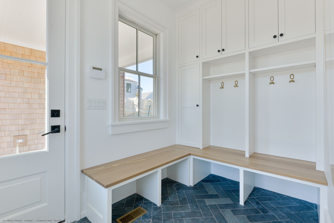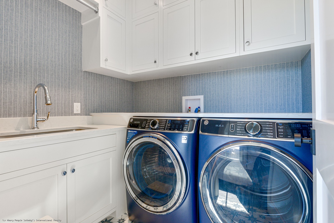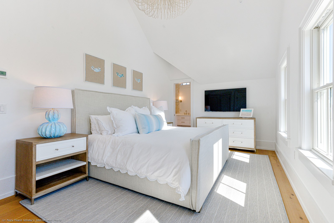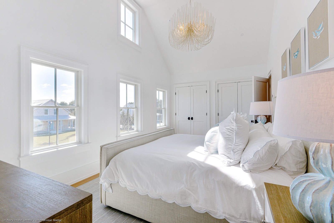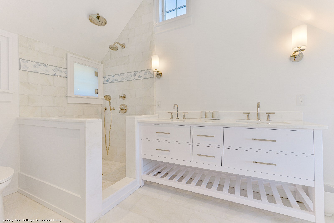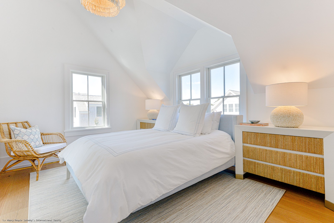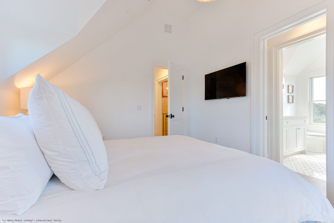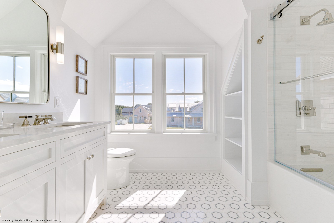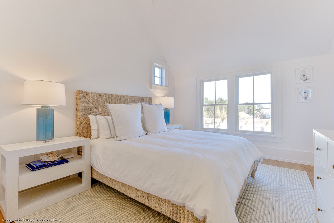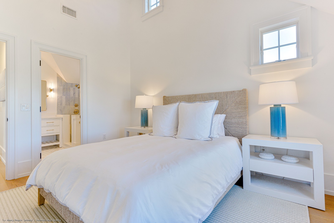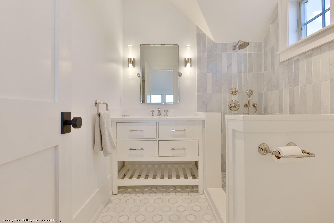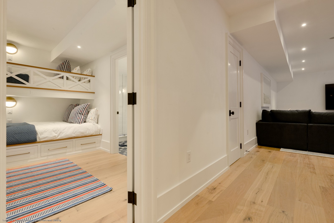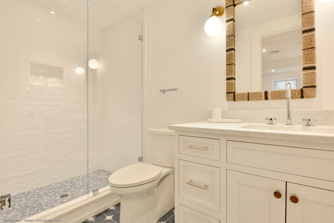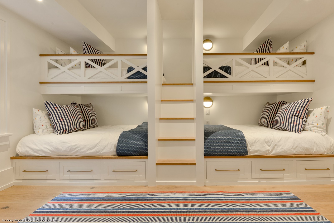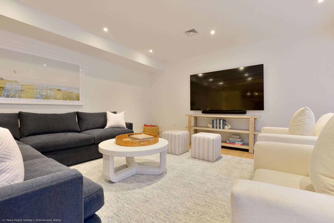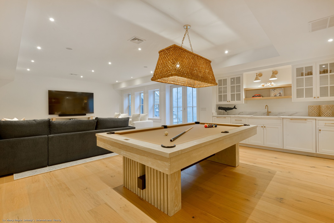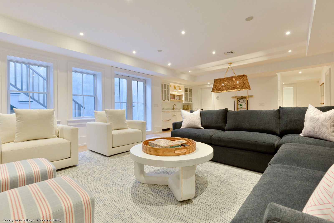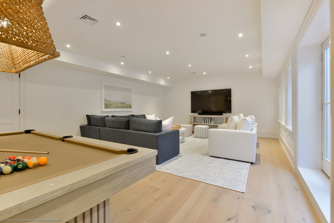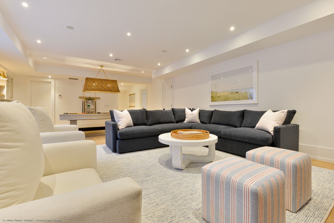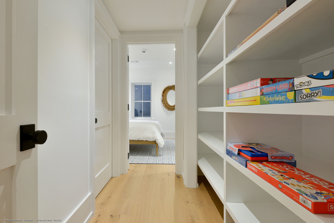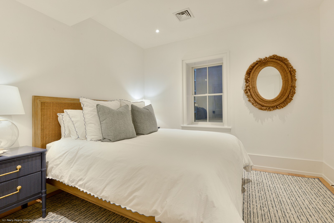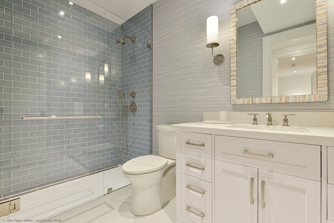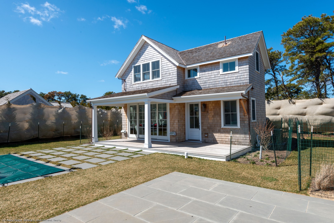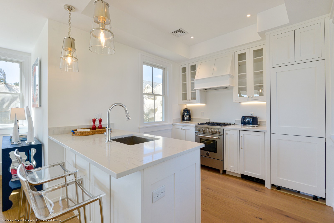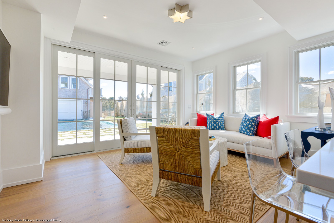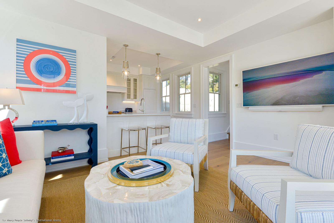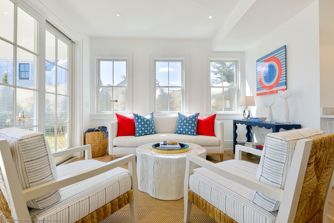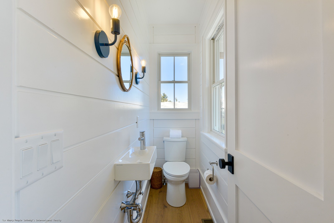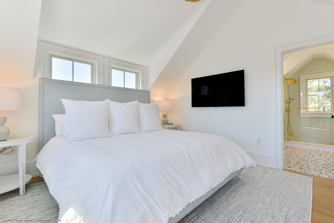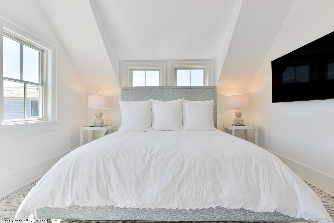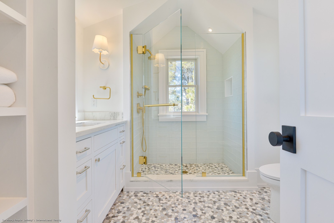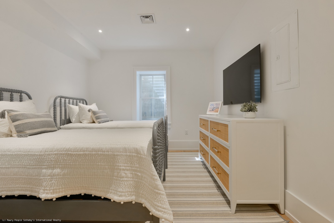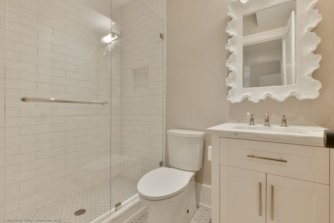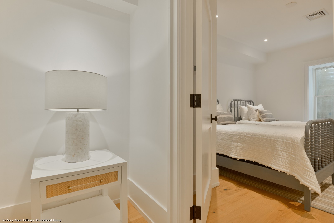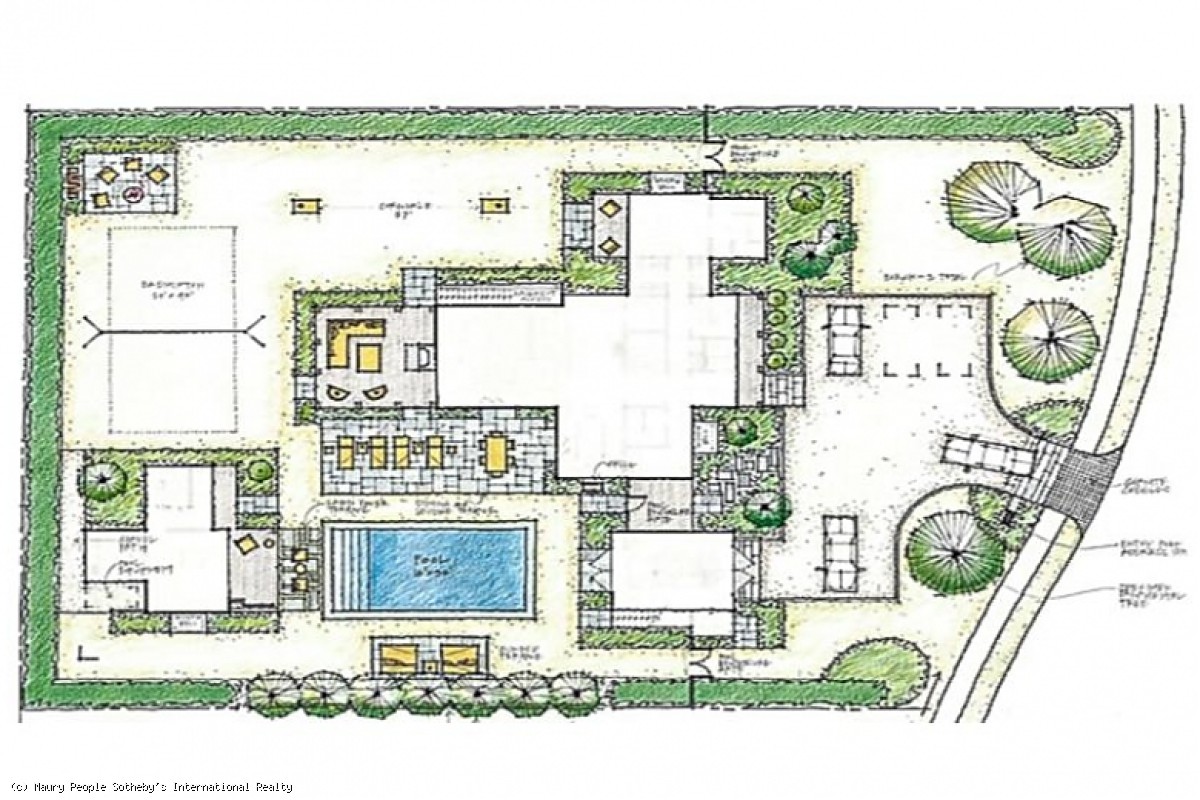4 Maple Lane, Nantucket MA
Located in Nantucket's newest luxury neighborhood, 4 Maple Lane is a new property with a six-bedroom main house with three levels of open-concept living space. In addition to the fully equipped two-bedroom guest house, the seamless transition outdoors leads to a covered patio, a private swimming pool, and a lounge space with a gas fire pit. The expertly landscaped backyard is ideal for those who wish to entertain al fresco, as it features an outdoor dining area with a built-in grill. The Maple Lane neighborhood is situated in an ultra-convenient island location, making it within three miles of Nobadeer, Surfside, and other popular South Shore beaches, as well as Downtown Nantucket. Additionally, mid-Island shopping, restaurants, and other popular amenities can be found nearby, including local bike paths and a pedestrian easement for easy access to Amelia Drive, home to specialty markets Nantucket Meat & Fish and Pip & Anchor.
Main House
First floor: An open floor plan that includes a gourmet kitchen with top-of-the-line appliances, custom cabinetry, stone countertops, a walk-in pantry, and a large dining area. A spacious, light-filled living room with a fireplace and French doors leading to the covered porch offers a beautiful view of the landscaped yard and pool area. The first floor is rounded out with a powder room, laundry/mud room, office, as well as an en-suite primary bedroom with king size bed.
Second floor: The second floor offers cathedral ceilings, walk-in closets, and spacious en-suite bathrooms accompanying the two queen guest rooms, as well as an additional primary bedroom that has been furnished with a king-size bed. A large, second laundry room completes the layout of this level. The lower level of the main house includes a large family room with an attached wet bar, powder room, and laundry room.
Lower level: Bonus sleeping quarters round out the lower level of this home and include a generously sized queen en-suite bedroom, in addition to an en-suite bunk room, comfortably outfitted with twin-over-full bunk beds.
Guest House
Adjacent to the main house is a two-bedroom, two-and-a-half-bath guest house with access to the backyard patio and pool area. In addition to a spacious family room and well-appointed kitchen, a laundry room and powder room are also featured in the layout of this secondary dwelling. Completing the guest house is a king bedroom with an en-suite bath, plus a second en-suite bedroom with two twin beds.
Nantucket Permit: #010202
Rates and Availability
*Published rates do not include local & state taxes. Current state tax is 5.7% and current local tax is 6%. These taxes are both subject to change.
**Please note that we are currently confirming 2026 rates with homeowners. Availability & rates are subject to change.
Please contact Maury People Sotheby's International Realty to confirm.
| 15 | = Available | 15 | = Unavailable |
Inquire About 4 Maple Lane
Fill out the form below to request more information.

